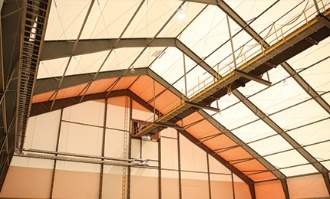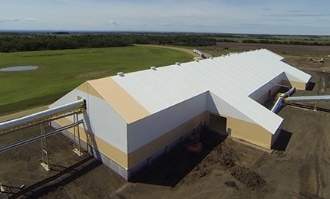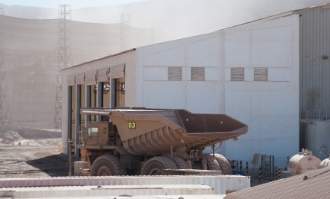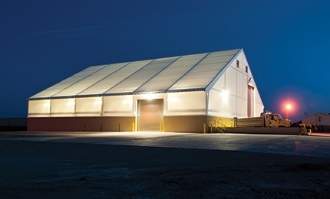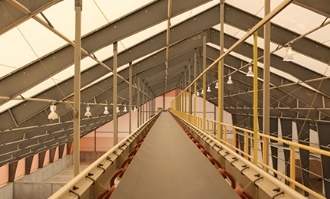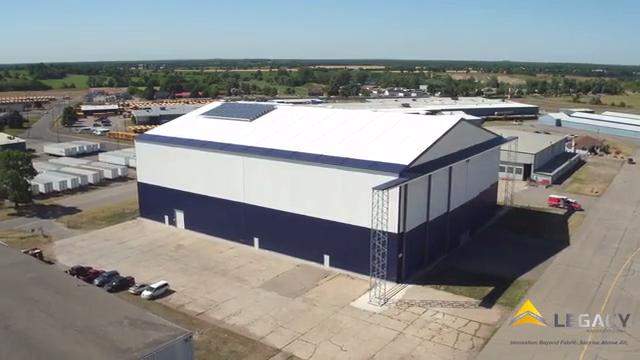Engineered fabric shelters by Legacy Building Solutions have the design-build capabilities, rapid erection and custom designs needed for the mining, gas and oil industries.
Legacy structures are constructed on a rigid steel frame with fabric cladding. The solid web beams are available hot-dip galvanized for corrosion resistance; primed or painted frames are available when corrosion is less of a concern.
Engineered fabric structures have inherent advantages for exploration, well development, drilling, production and site abandonment.
Relocate, reduce or expand fabric buildings
Tension fabric structures are designed as permanent structures but can be relocated, reduced or expanded as needed. Architectural cladding has no protrusions and can be rolled up and reshipped as required, much more cheaply than steel. Thanks to the quick construction and experienced installation crews, relocating fabric buildings is a hassle-free operation.
Fabric structures designed to meet project specifications
Each structure is designed and engineered to meet project specifications. Environmental loads, including wind, snow and seismic, are designed to meet or exceed site-specific local codes. Additional loads from conveyors, cranes, fire-suppression systems and similar hanging loads are also engineered into the building structure.
Fabric building applications in mining, oil and gas
Because there are no standard building sizes, there are no standard applications. Each design-built fabric structure is created to meet or exceed project specifications, including the length, width, clearance, door placement and configuration required.
Some potential applications for oil and gas production include:
- Bulk storage for frac sand and other materials
- Warehousing
- Vehicle maintenance facilities
- Winter hoarding
- Recreation and meal tents
Fabric structures with multiple foundation options
Fabric structures are more lightweight than conventional buildings, resulting in more options for foundations. Precast panels or cast-in-place concrete are popular options, although smaller foundations, such as earth anchors or helicals, are also available.
Fabric buildings customized to meet your needs
Legacy is committed to bespoke structures that meet your project needs. Our unique engineering capability and rigid steel frame allow Legacy to add lean-tos, offset peaks, lightning-suppression systems, active or passive ventilation, conveyors, cranes and more.
Most fabric building companies don’t have the rigid frame or engineering capacity to custom design a custom structure to meet your current and future needs. Consult with Legacy first for maximum efficiency and functionality of your building.
Turnkey solutions for fabric shelters
Legacy’s crews are the most experienced in the fabric shelter industry. Our in-house engineers and building designers provide accurate quotes and work with you to create the perfect building for your business needs. Professional crews travel to any location and conduct safe, efficient building erection, with no hassle for you. You’ll work with the same salesman throughout the building process and a warrantee grants you peace of mind for years to come. One call to Legacy gets it all started; you focus on your operation and we’ll take care of your shelter needs.
About Legacy Building Solutions
Legacy was the first company to apply fabric cladding to a rigid steel frame. Our experienced crew engineers, sells, manufactures and installs custom fabric structures worldwide.


